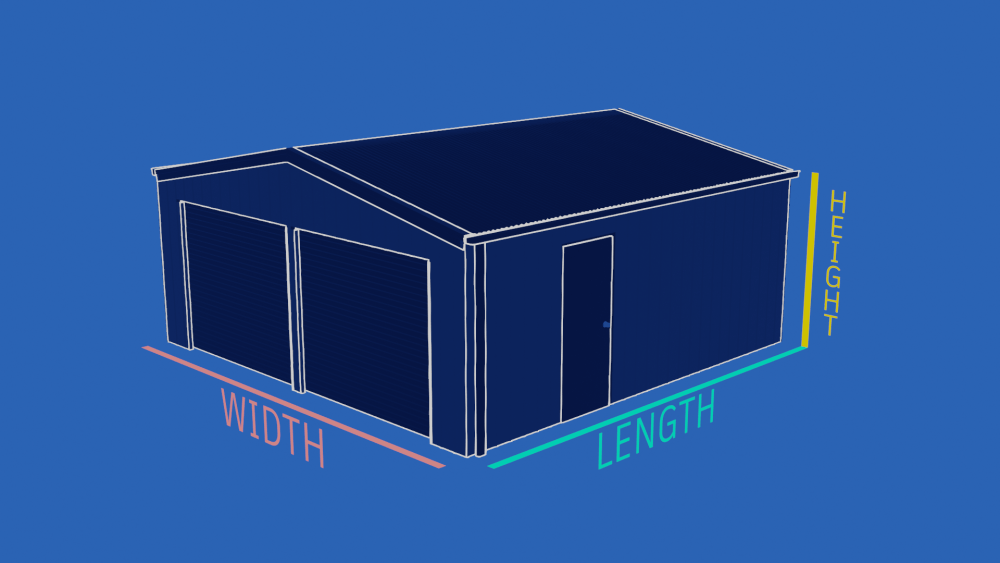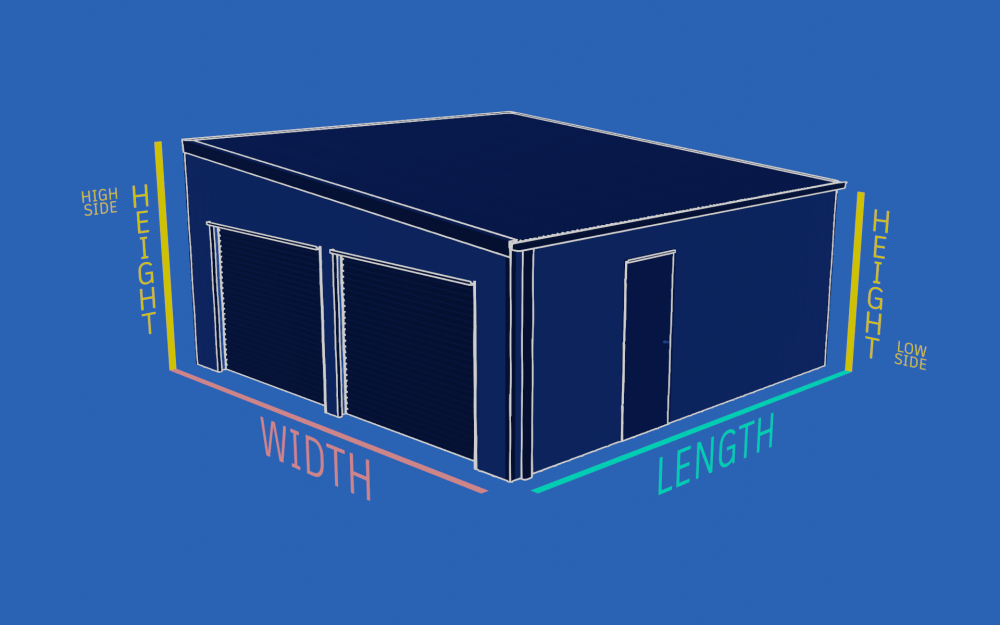Let's Talk Sheds
Width, Length & Height
The best place to start is the basics - how do I know which side of my shed I'm looking at? Let's use these graphics as an example.
The width of a shed is measured along the gable/skillion end.
The length of a shed is measured along the eave side.
The height of a shed is measured from floor level to the eave.
For skillion sheds, height is measured at both the high and low eaves.

















